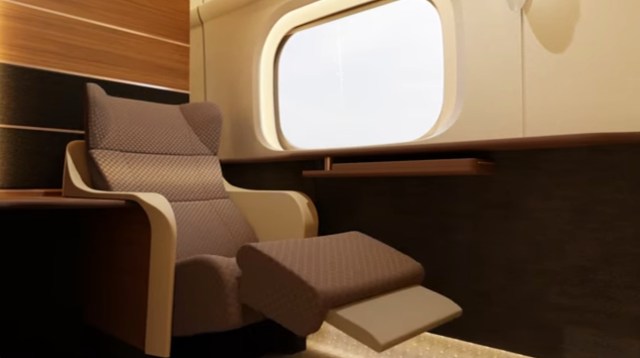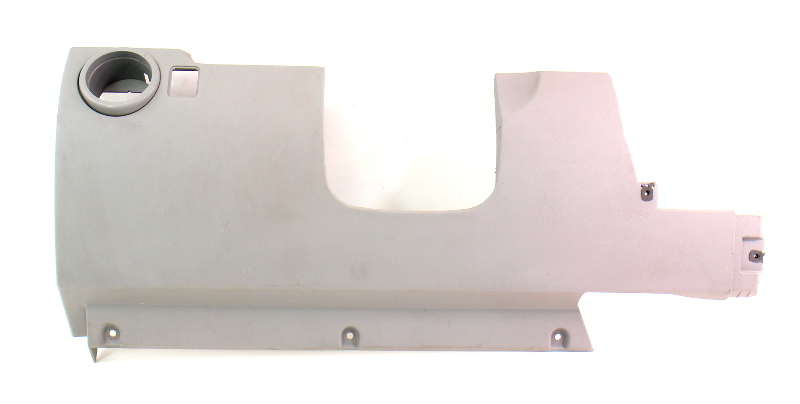Toronto Harbour Plaza Residences Information Update
Here are some of the latest emerging from the presale Toronto Harbour Plaza condo project. The development will be designed by Architects Alliance architectural firm (soaring glass and concrete landmark Toronto condo tower) and there will be a 24 hour concierge desk. The Harbour Plaza Toronto condo tower will have a welcoming lobby entrance (2 storeys) with a unique light sculpture from a local artist and a comfortable seating/waiting area. One of the great benefits about the Harbour Plaza Toronto condo tower is that is has a direct connection to the underground PATH network, providing all season, weather protected access to over 28 kilometres of shopping, services and entertainment. In addition, the Toronto Harbour Plaza Residences will give residents easy access to the TTC Subway network as well as commuter train services at Union Station in downtown Toronto South. Some of the five star resort style amenities include a fitness centre with weight training equipment, kinesis studio, cardio equipment, pilates/yoga studio and a spinning breakout room. As well, the new Harbour Plaza Toronto condos will have a serene indoor swimming pool with a unique water feature in addition to a poolside lounge, juice bar and separate change rooms with steamrooms. The spa area will also have treatment lounges and rooms. On site at the South Toronto Harbour Plaza Residence landmark tower is a business centre, outdoor terrace, a multi-purpose games room, fireplace lounge and a movie theatre for screenings and sporting events. Also, there is a look out lounge, indoor greenspace with lounge seating and a beautiful reflecting pool. Other amenities at the presale Toronto Harbour Plaza Residences include an outdoor BBQ and dining area as well as an outdoor stonewall fireplace lounge. The Toronto Harbour Plaza Residences is developed by Menkes.
The special incentives to purchase early include a deferred deposit structure (see sales staff for details as this is a limited time offer only at Harbour Plaza Toronto presale condos). $5,000 is due upon agreement with the balance of 5% due within 30 days. Another five per cent is due at 120 days (instead of 90 days), at 365 days (instead of 270 days), 540 days (instead of 365 days) and only 1% upon occupancy which is scheduled for approximately mid 2018. The strata fees at Harbor Plaza Residences in Toronto South are expected to be around 60 cents per square foot and hydro is metered separately. The property taxes for the City of Toronto at Harbor Plaza Residences is about 1% of the purchase price. Parking at the development costs $60,000 for 2 or 3 bedroom floor plans only!
The deferred NON-RESIDENT deposit structure at Harbor Plaza Residences in Toronto South includes $5k at agreement and balance of five per cent within 30 days (same as above). But here is where it gets interesting. Another 5% is due at 120 days, 10% at 365 days and 10% at 540 days plus another 5% upon occupancy. Please see sales staff for more details.
Some other limited time offers at Harbour Plaza Toronto South condos include:
– ONE YEAR FREE MAINTENANCE FEES as credit on closing
– FREE ASSIGNMENTS upon 90% sales of project and commencement of the construction
– Connection and Meter Charges CAP AMENDMENT AT $875
– Development Levy and Charges CAP AMENDEMENT at $5,500 for studios, 1 bedrooms and $85,000 for 2 and 3 bedrooms
Toronto Harbour Plaza Floor Plans Released!
Here are some of the awesome Harbour Plaza floor plans just released at this new Toronto South real estate development.
– Unit 01 (Surf Plan) is a 1 bed and 1 bathroom unit at 548 sqft facing West
– Unit 02 (Ocean Floorplan) is a 2 bed and 1 bath floor plan at 675 sqft facing Northwest
– Unit 03 (Aqua Layout) is a 565 sqft one bedroom and one bath unit facing North
– Unit 04 (Wave Plan) is 746 sf 2 bedroom and 2 bath unit facing Northeast
– Unit 05 (Tide Plan) is 589 sqft 1bed/1bath facing East
– Unit 06 (Splash Plan) is 596 square footage with 1 bed/1bath facing East
– Unit 07 (Pier Harbour Plaza Floor Plan) is 499 sf 1 bed facing Southeast
– Unit 08 (Studio Suite) is 373 square feet facing direct South!
– Unit 09 (Cove Floorplan) is 633 sf with 1 bedroom+den/1 bath facing direct South!
– Unit 10 (Marina Floor Plan) is the prime 3 bedroom 2 bath unit facing Southwest at 795 sf
– Unit 11 (Beach Harbour Plaza Floor Plan) is a 331 sf studio layout facing West
Here is some sample pricing at Harbour Plaza Toronto condos for sale. Unit 11 or the Beach Floor Plan (studio) is priced from $201,990 (or $610.24 per square foot). Unit 07, which is the Pier Harbour Plaza floor plan is a 499 sqft 1 bedroom suite facing South East and is priced affordably from $295,990 or $593.17 per sq ft. The Unit 09 Cove 1 bed+den floor plan is priced from $378,990 or $598.72 per square foot. Last but not least is the South Toronto Harbour Plaza Floor Plan 04 (Wave) which is 2 bedrooms and priced from $429,990 or $576.39/sf (the cheapest per square foot).
The Interior Features at the New Toronto Harbor Plaza Residences
The general suite features at this new Toronto South real estate development has been released. In addition to the close proximity to PATH and transit systems in addition to the building amenities, the Harbor Plaza Toronto South condos have a lot going for them in terms of interior finishing and features. Here are some of the latest updates on the project:
– 8’6” in all principal rooms on all floors
– Laminate wood floors in the foyer, living room, dining room, kitchen, den and bedrooms
– Custom designed kitchen cabinetry with pantry designed by Cecconi Simone
– Custom designed kitchen island by Cecconi Simone with quartz counters, shelving, pots and pans drawer, and dining table extension
– Stainless steel under mount sink with single lever faucet
– 24” front loading washer and dryer (Energy Star rated) in all Harbor Plaza Toronto condos
– Stainless steel microwave oven
– Over the range exhaust hood fan
– Fridge and dishwasher to have custom wood panelling
– Built in Energy Star rated dishwasher
– Built in stainless steel range with glass cooktop drop in range with separate oven
– Built in Energy Star fridge/freezer
*As per plan. ** Colours and/or materials to be selected from Vendor’s standard pack ages. Principle Rooms consist of Living Room, Dining Room, Den* and Bedrooms*. Specifications are subject to change without notice. All room measurements and size are approximate. Builder may substitute materials for those provided in the plans and specifications provided such materials are of quality equal to or better than the material provided for in the plans and specifications. Decorative and upgraded items displayed in the furnished model and sales office are for display purposes only and are not included in the purchase price E. & O. E. 29/04/13


























